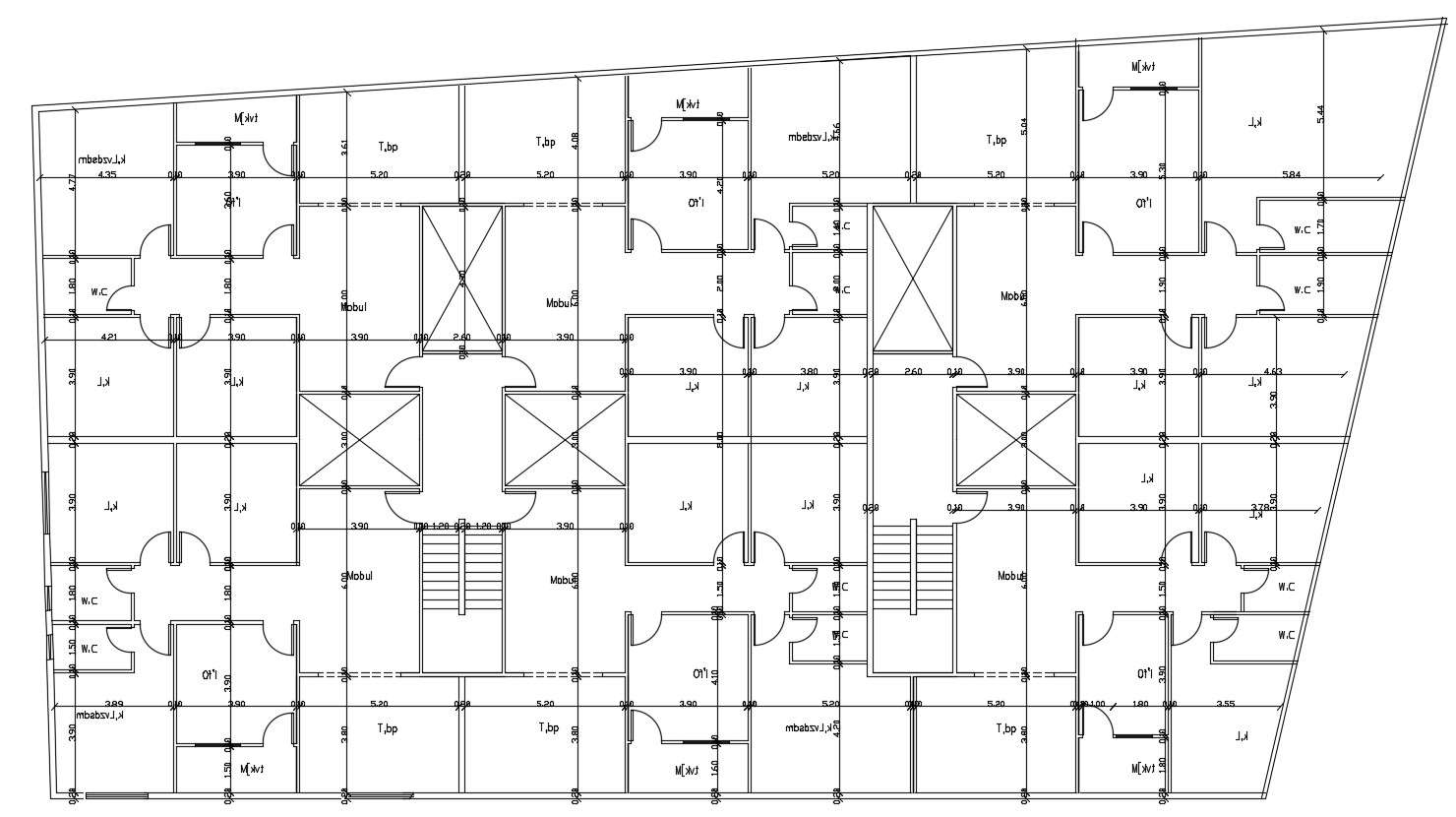
AutoCAD drawing of apartment cluster layout plan design includes 3 BHK and 2 BHK house plan design with different size of the carpet area and all dimension detail mention in meter format. download apartment cluster plan DWG file and use this drawing for CAD presentation.